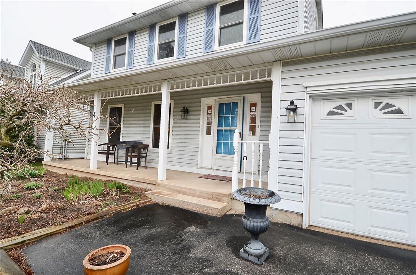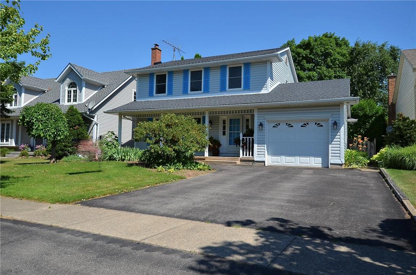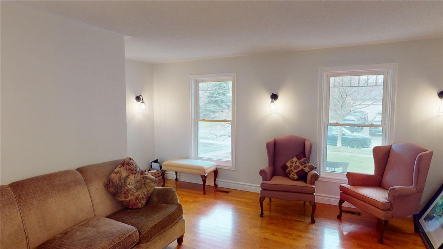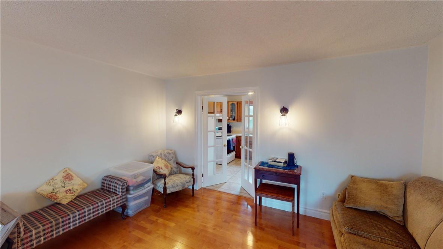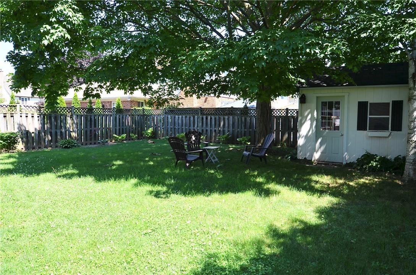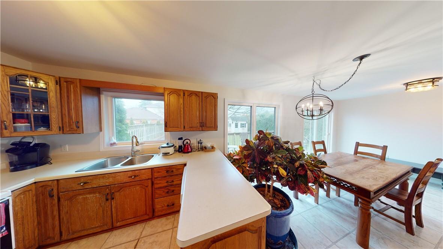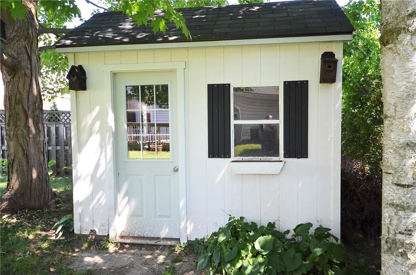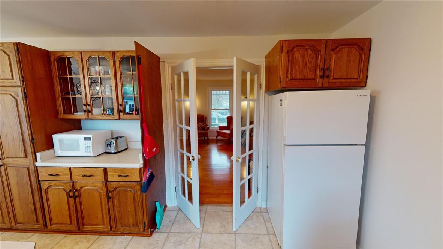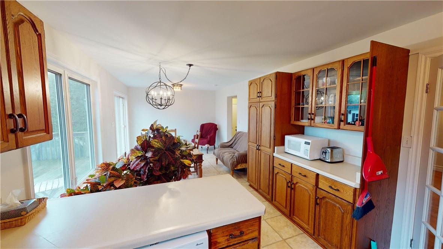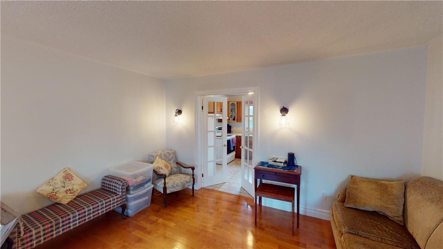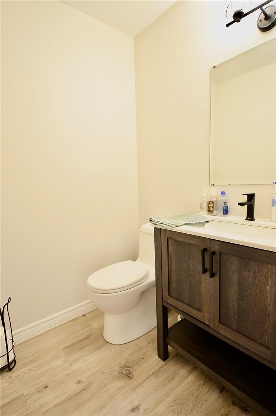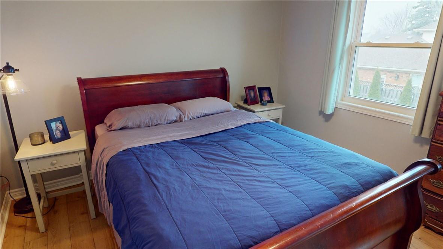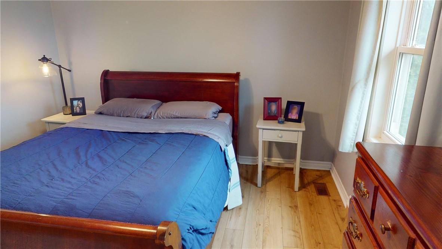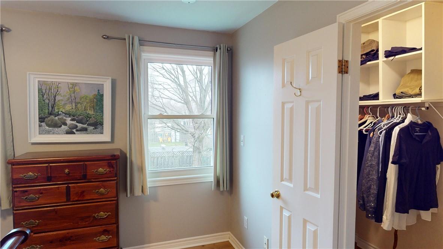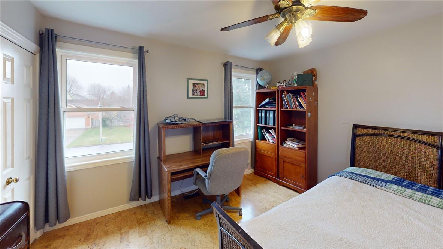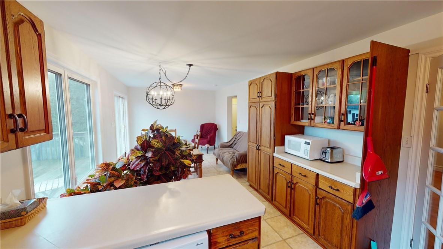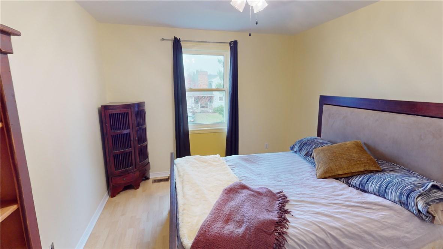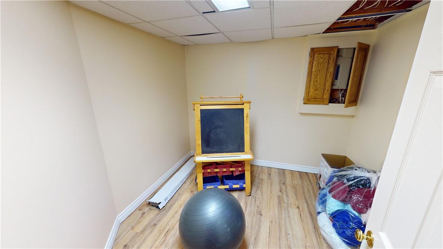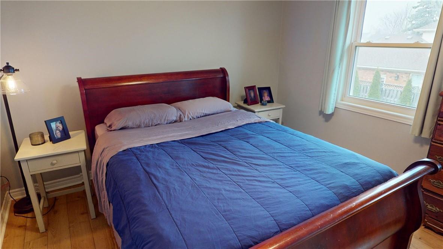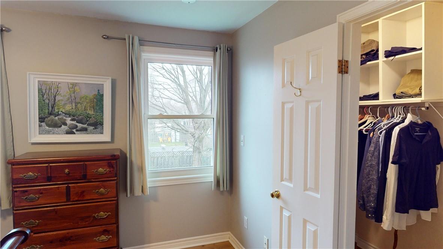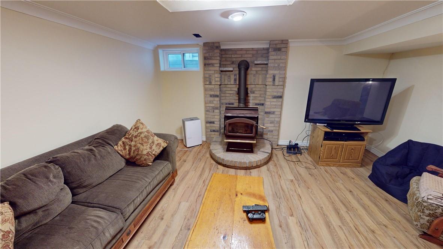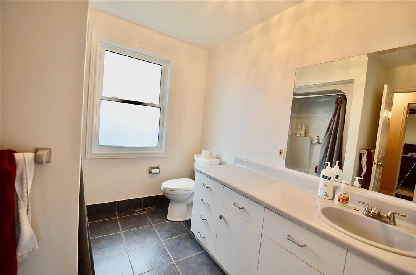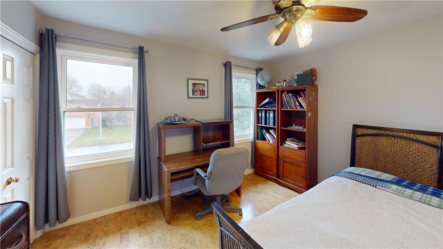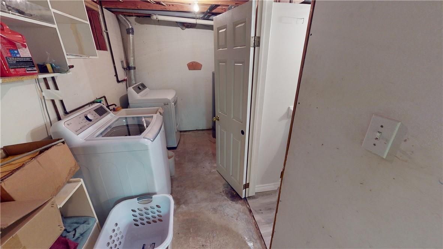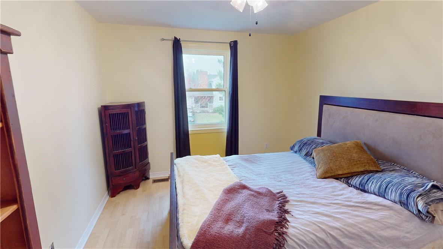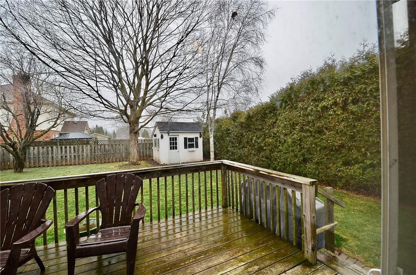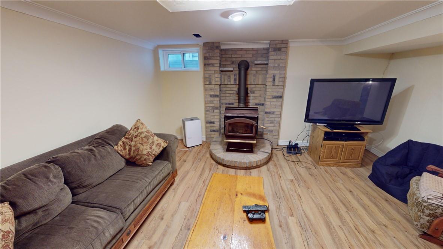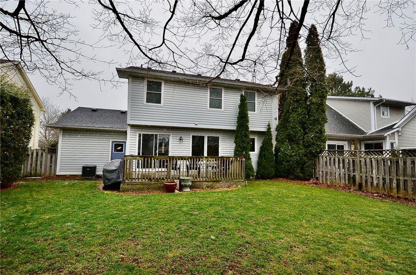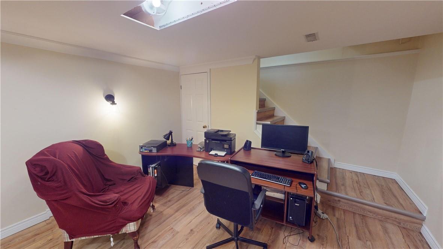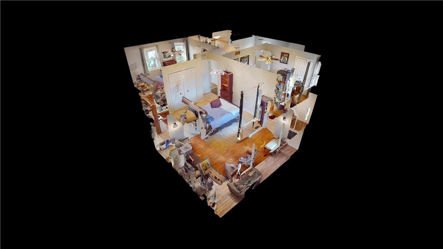4 Bedroom
3 Bathroom
1575 sqft
2 Level
Fireplace
Central Air Conditioning
Forced Air
$899,999
Lovely detached family home in a sought after location ! This spacious home has lots of character. As you walk through you will find some attractive details - including the large primary bedroom closet which provides ensuite privilege for the Primary Bedroom, the basement is finished with a 4th bedroom and a large family room with a wood stove fireplace for cozy evenings ! The kitchen and dining room have large windows overlooking the large deck and peaceful backyard with it's mature trees!. (id:52527)
Property Details
|
MLS® Number
|
H4188487 |
|
Property Type
|
Single Family |
|
Community Name
|
Virgil |
|
Equipment Type
|
Water Heater |
|
Features
|
Paved Driveway |
|
Parking Space Total
|
5 |
|
Rental Equipment Type
|
Water Heater |
Building
|
Bathroom Total
|
3 |
|
Bedrooms Above Ground
|
3 |
|
Bedrooms Below Ground
|
1 |
|
Bedrooms Total
|
4 |
|
Appliances
|
Dryer, Refrigerator, Stove, Washer & Dryer |
|
Architectural Style
|
2 Level |
|
Basement Development
|
Finished |
|
Basement Type
|
Full (finished) |
|
Constructed Date
|
1987 |
|
Construction Style Attachment
|
Detached |
|
Cooling Type
|
Central Air Conditioning |
|
Exterior Finish
|
Vinyl Siding |
|
Fireplace Present
|
Yes |
|
Fireplace Type
|
Woodstove |
|
Foundation Type
|
Poured Concrete |
|
Half Bath Total
|
1 |
|
Heating Fuel
|
Natural Gas |
|
Heating Type
|
Forced Air |
|
Stories Total
|
2 |
|
Size Exterior
|
1575 Sqft |
|
Size Interior
|
1575 Sqft |
|
Type
|
House |
|
Utility Water
|
Municipal Water |
Parking
Land
|
Acreage
|
No |
|
Sewer
|
Municipal Sewage System |
|
Size Depth
|
115 Ft |
|
Size Frontage
|
50 Ft |
|
Size Irregular
|
50.02 X 115.7 |
|
Size Total Text
|
50.02 X 115.7|under 1/2 Acre |
|
Zoning Description
|
R1 |
Rooms
| Level |
Type |
Length |
Width |
Dimensions |
|
Second Level |
4pc Bathroom |
|
|
Measurements not available |
|
Second Level |
Bedroom |
|
|
12' 2'' x 11' 7'' |
|
Second Level |
Bedroom |
|
|
15' 1'' x 10' 4'' |
|
Second Level |
Primary Bedroom |
|
|
14' 0'' x 11' 6'' |
|
Basement |
Laundry Room |
|
|
11' 8'' x 5' 6'' |
|
Basement |
3pc Bathroom |
|
|
Measurements not available |
|
Basement |
Bedroom |
|
|
9' 1'' x 8' 10'' |
|
Basement |
Family Room |
|
|
24' 7'' x 22' 6'' |
|
Ground Level |
2pc Bathroom |
|
|
Measurements not available |
|
Ground Level |
Dining Room |
|
|
12' 8'' x 11' 0'' |
|
Ground Level |
Kitchen |
|
|
11' 5'' x 11' 0'' |
|
Ground Level |
Living Room |
|
|
18' 0'' x 14' 0'' |
https://www.realtor.ca/real-estate/26646578/4-grange-crescent-niagara-on-the-lake

