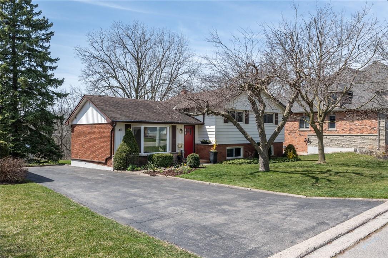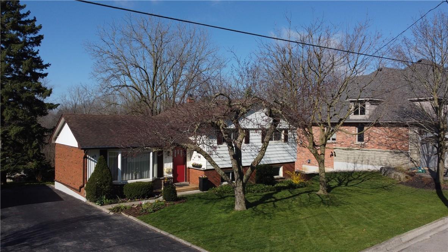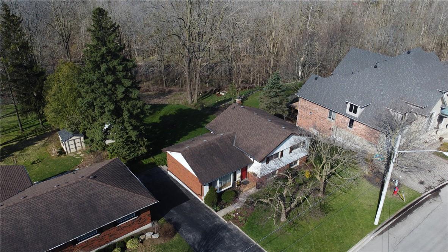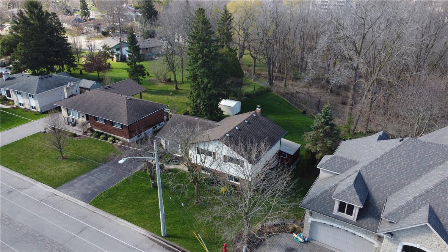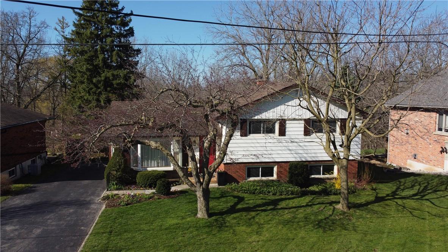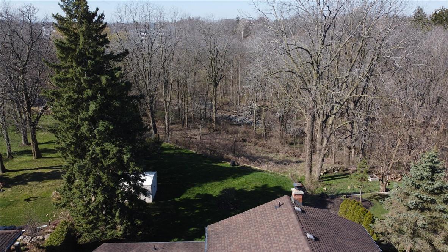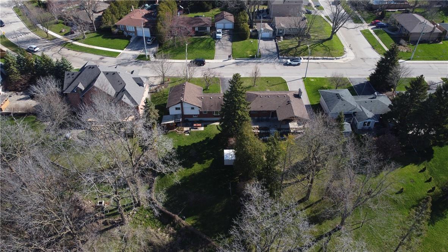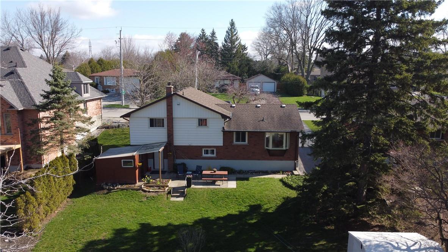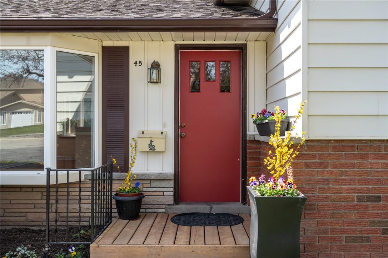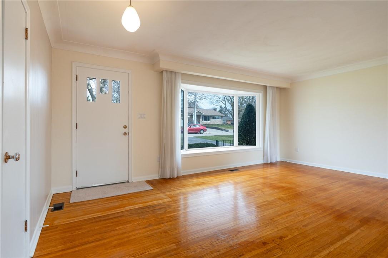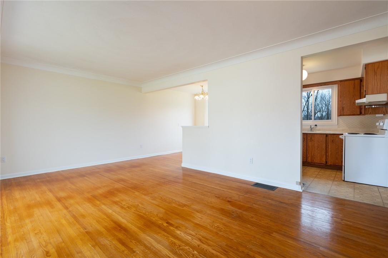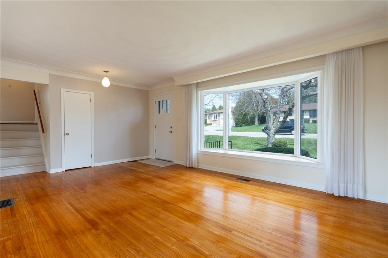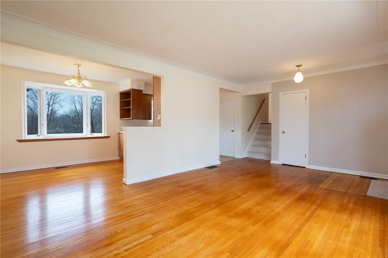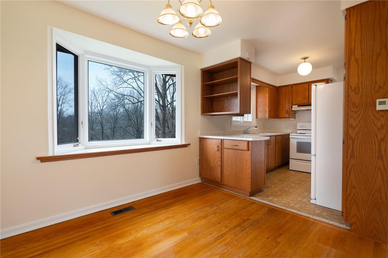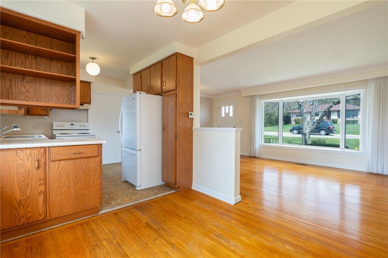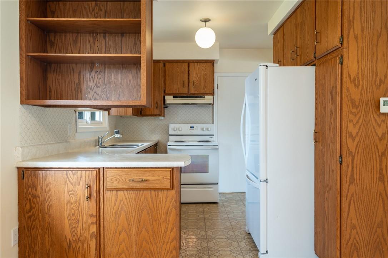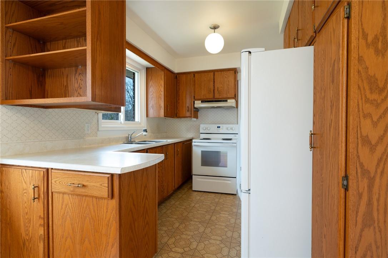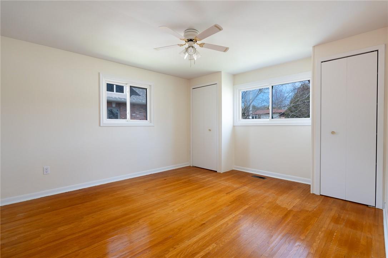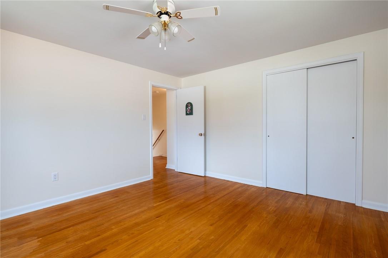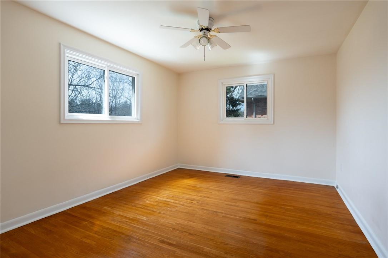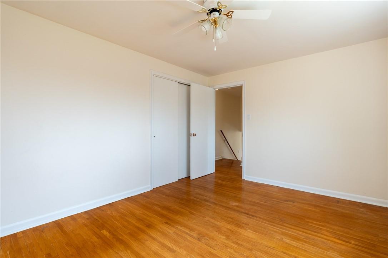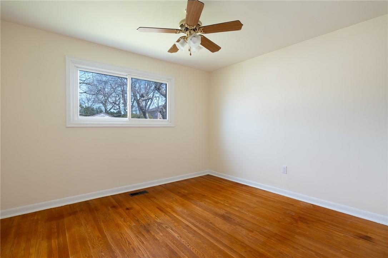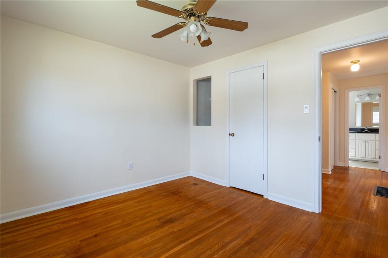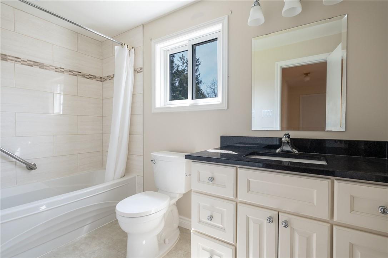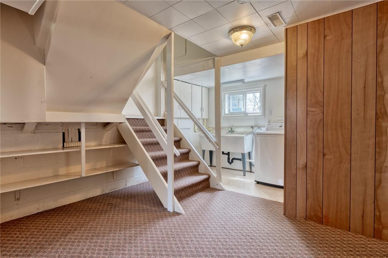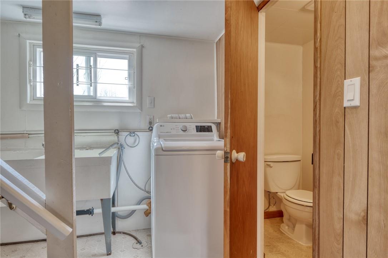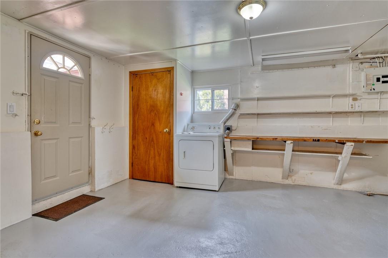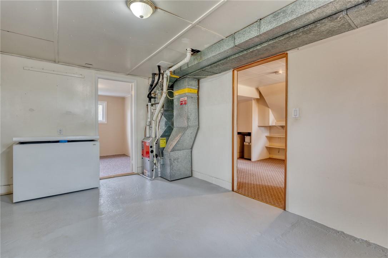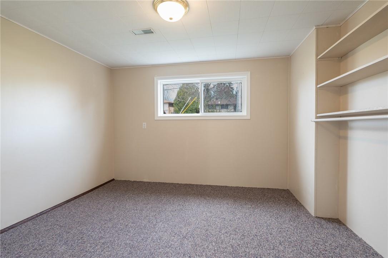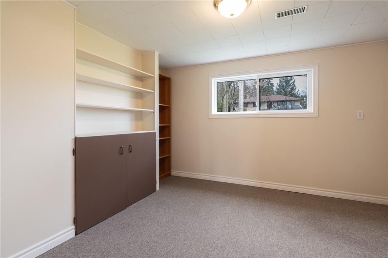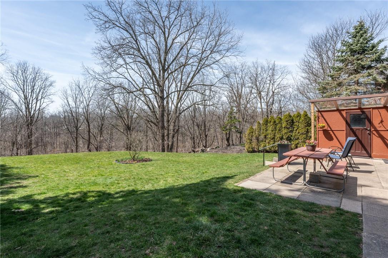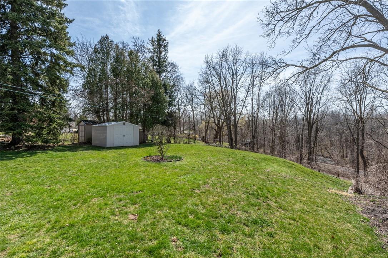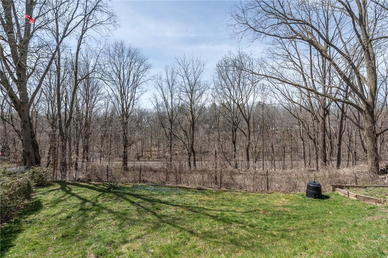5 Bedroom
2 Bathroom
1148 sqft
Central Air Conditioning
Forced Air
$949,900
Welcome to 45 First Street! The home is located in a quiet area of Waterdown on a large 66' wide lot looking over a ravine. Listen to the creek from your backyard as you enjoy the mature trees. The home has been well maintained and is perfect for starters or downsizers that want some space and tranquility! This wonderful three plus 2 bedroom, two bathroom home has been in the same family for years. Furnace (2019), AC (2008), Roof Shingles (2007). Call me today to view the property! (id:52527)
Property Details
|
MLS® Number
|
H4190802 |
|
Property Type
|
Single Family |
|
Neigbourhood
|
Waterdown |
|
Amenities Near By
|
Hospital, Public Transit, Recreation, Schools |
|
Community Features
|
Quiet Area, Community Centre |
|
Equipment Type
|
None |
|
Features
|
Park Setting, Treed, Wooded Area, Ravine, Park/reserve, Double Width Or More Driveway, Paved Driveway, Level, In-law Suite |
|
Parking Space Total
|
4 |
|
Rental Equipment Type
|
None |
|
Structure
|
Shed |
|
View Type
|
View |
Building
|
Bathroom Total
|
2 |
|
Bedrooms Above Ground
|
3 |
|
Bedrooms Below Ground
|
2 |
|
Bedrooms Total
|
5 |
|
Appliances
|
Dryer, Refrigerator, Stove, Washer, Window Coverings |
|
Basement Development
|
Finished |
|
Basement Type
|
Full (finished) |
|
Constructed Date
|
1960 |
|
Construction Style Attachment
|
Detached |
|
Cooling Type
|
Central Air Conditioning |
|
Exterior Finish
|
Brick, Metal |
|
Foundation Type
|
Block |
|
Half Bath Total
|
1 |
|
Heating Fuel
|
Natural Gas |
|
Heating Type
|
Forced Air |
|
Size Exterior
|
1148 Sqft |
|
Size Interior
|
1148 Sqft |
|
Type
|
House |
|
Utility Water
|
Municipal Water |
Parking
Land
|
Access Type
|
River Access |
|
Acreage
|
No |
|
Land Amenities
|
Hospital, Public Transit, Recreation, Schools |
|
Sewer
|
Municipal Sewage System |
|
Size Depth
|
179 Ft |
|
Size Frontage
|
65 Ft |
|
Size Irregular
|
179' Deep On One Side, 126' On Other |
|
Size Total Text
|
179' Deep On One Side, 126' On Other|under 1/2 Acre |
|
Surface Water
|
Creek Or Stream |
Rooms
| Level |
Type |
Length |
Width |
Dimensions |
|
Second Level |
4pc Bathroom |
|
|
Measurements not available |
|
Second Level |
Bedroom |
|
|
12' '' x 10' '' |
|
Second Level |
Bedroom |
|
|
10' '' x 10' '' |
|
Second Level |
Bedroom |
|
|
12' '' x 12' '' |
|
Sub-basement |
Laundry Room |
|
|
Measurements not available |
|
Sub-basement |
Workshop |
|
|
Measurements not available |
|
Sub-basement |
Bedroom |
|
|
Measurements not available |
|
Sub-basement |
Bedroom |
|
|
Measurements not available |
|
Sub-basement |
2pc Bathroom |
|
|
Measurements not available |
|
Ground Level |
Kitchen |
|
|
9' '' x 12' '' |
|
Ground Level |
Dining Room |
|
|
11' '' x 12' '' |
|
Ground Level |
Living Room |
|
|
20' '' x 12' '' |
|
Ground Level |
Foyer |
|
|
Measurements not available |
https://www.realtor.ca/real-estate/26751500/45-first-street-waterdown

